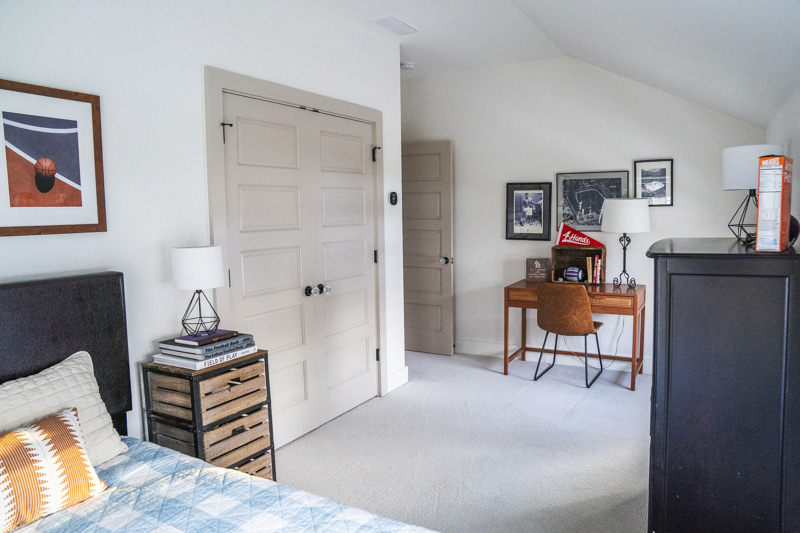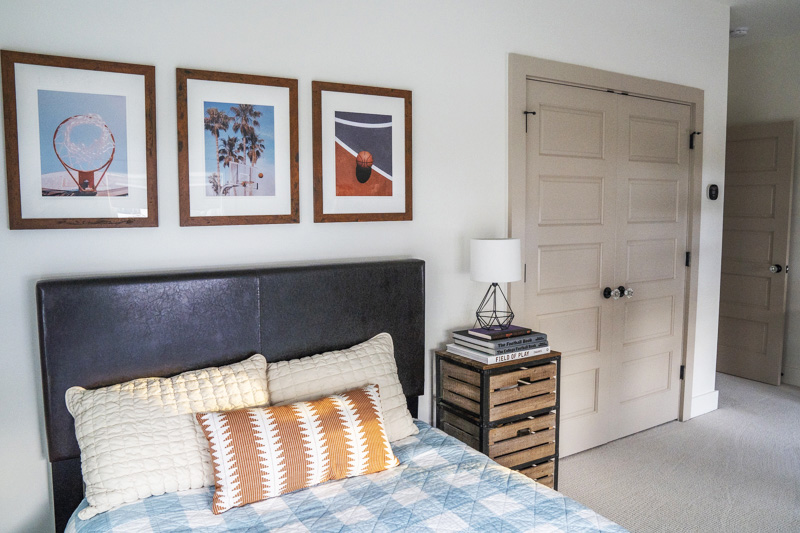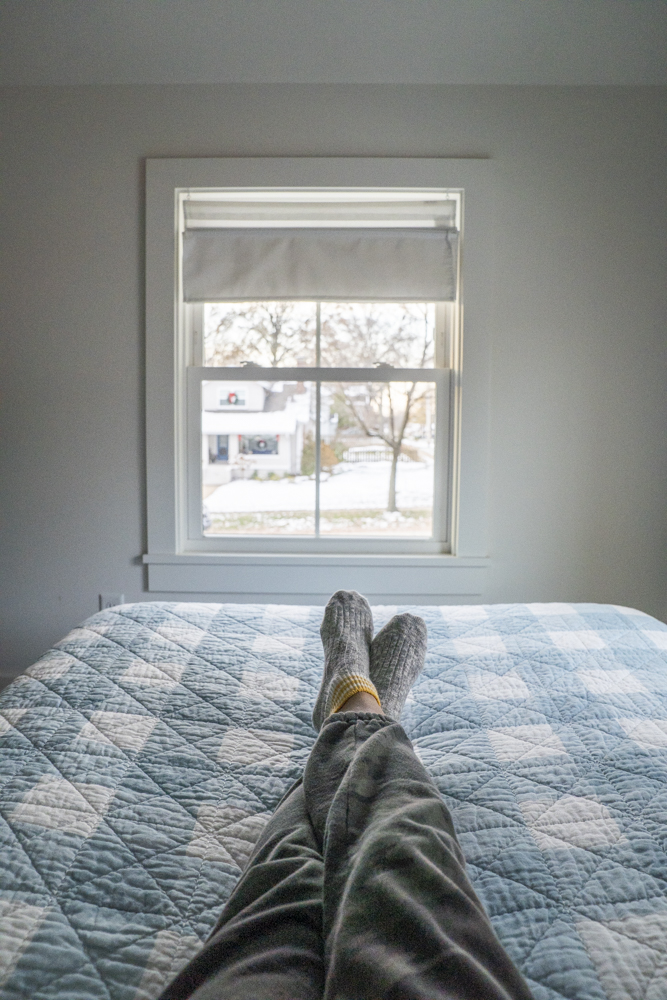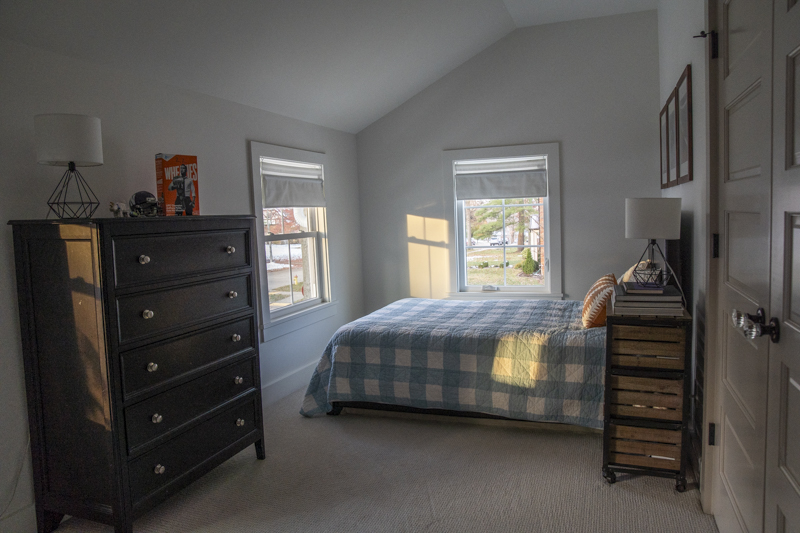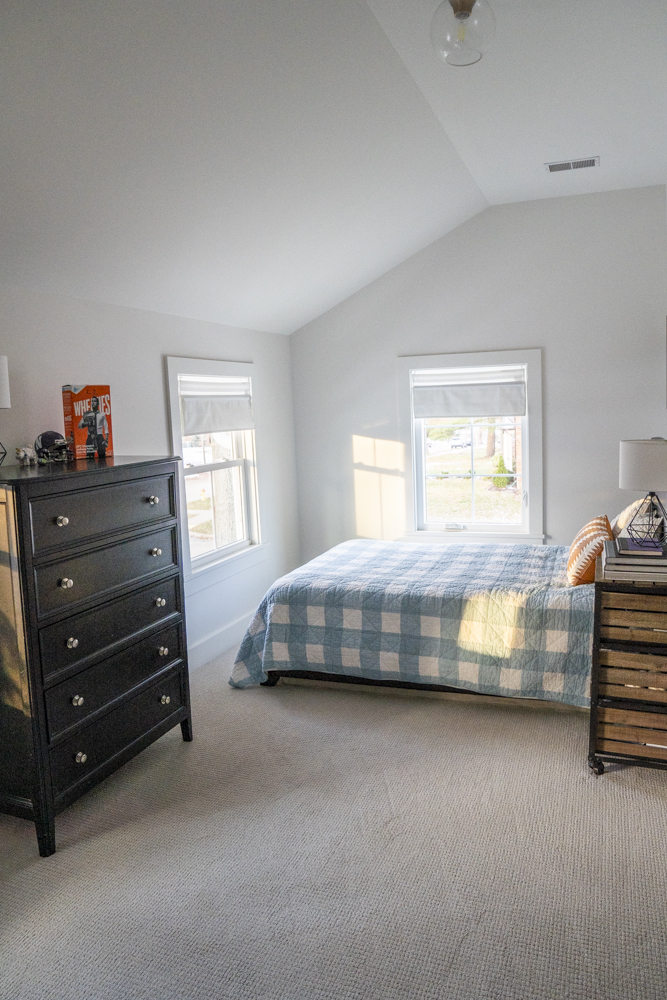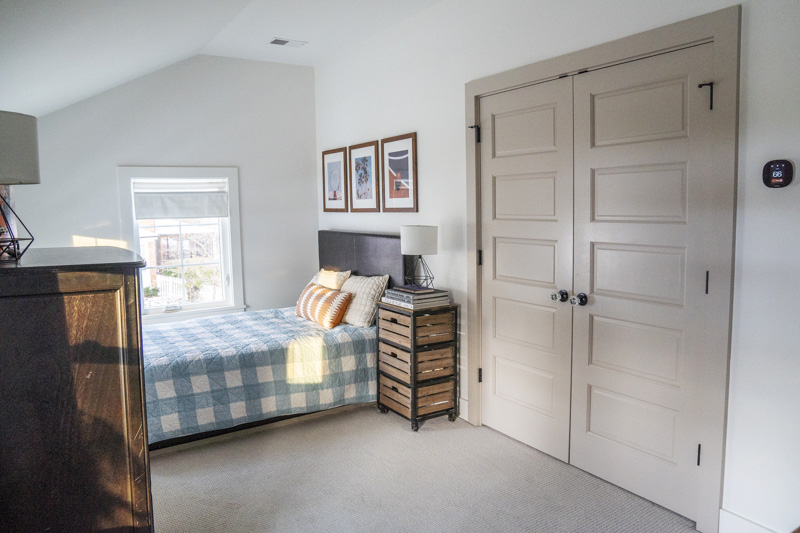A preview of my son’s bedroom before & after
Our home, built in 1919, holds so much charm and history. I want to share with you my son’s Bedroom: Before & AfterOne of my favorite spaces is the upstairs bedroom, which originally served as a sleeping porch back in the day. During our renovation, we extended the walls to create a larger closet, transforming it into a cozy yet functional retreat.
What I love most about this room are the details: the abundant natural light, the unique lines of the ceiling, and the charmingly low windows that make the space feel so inviting.
While gutting the house, we stumbled upon a delightful surprise—this room was lined with newspaper from 1947! We think it may have been used as insulation. Finding these little remnants of the past added a special layer of history to the renovation process, making this room even more meaningful.
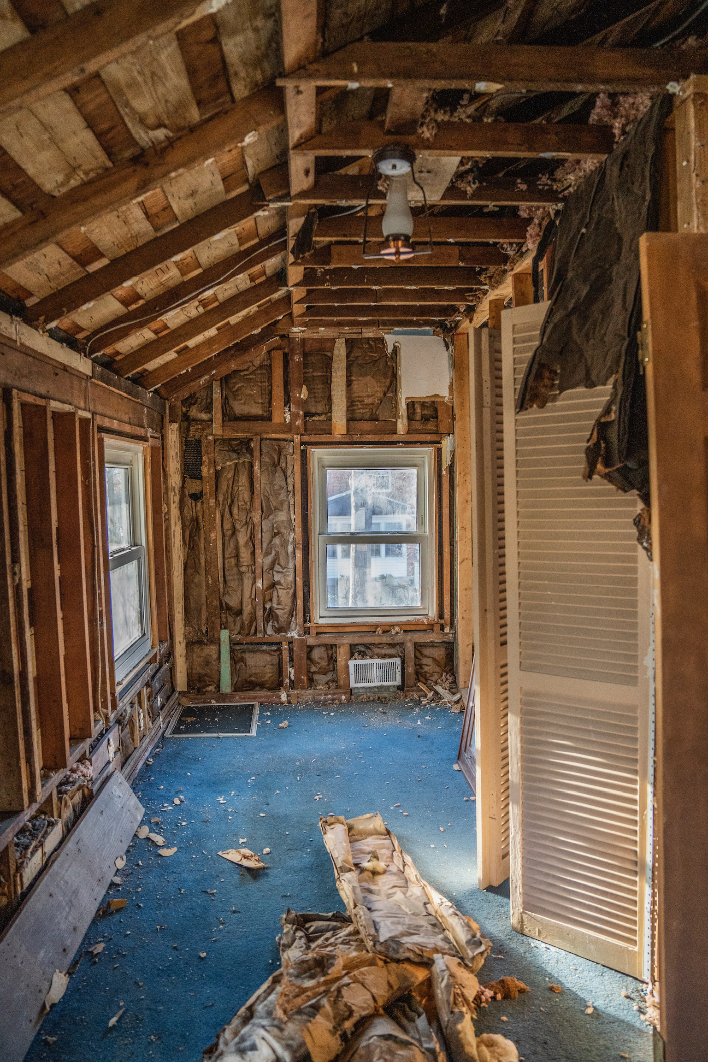
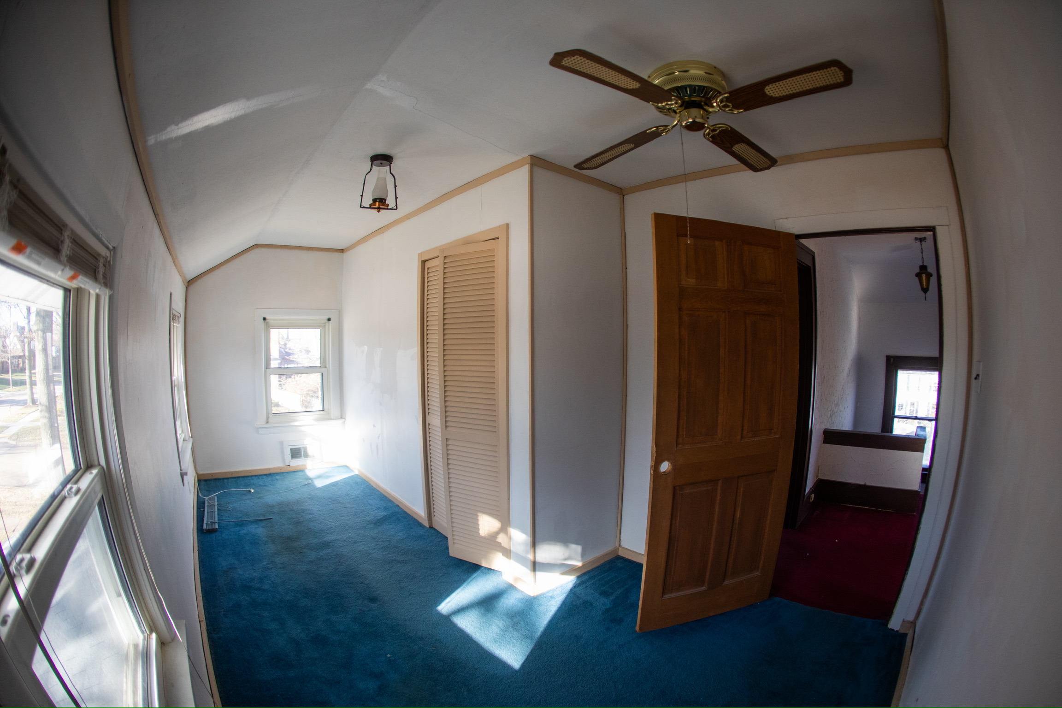
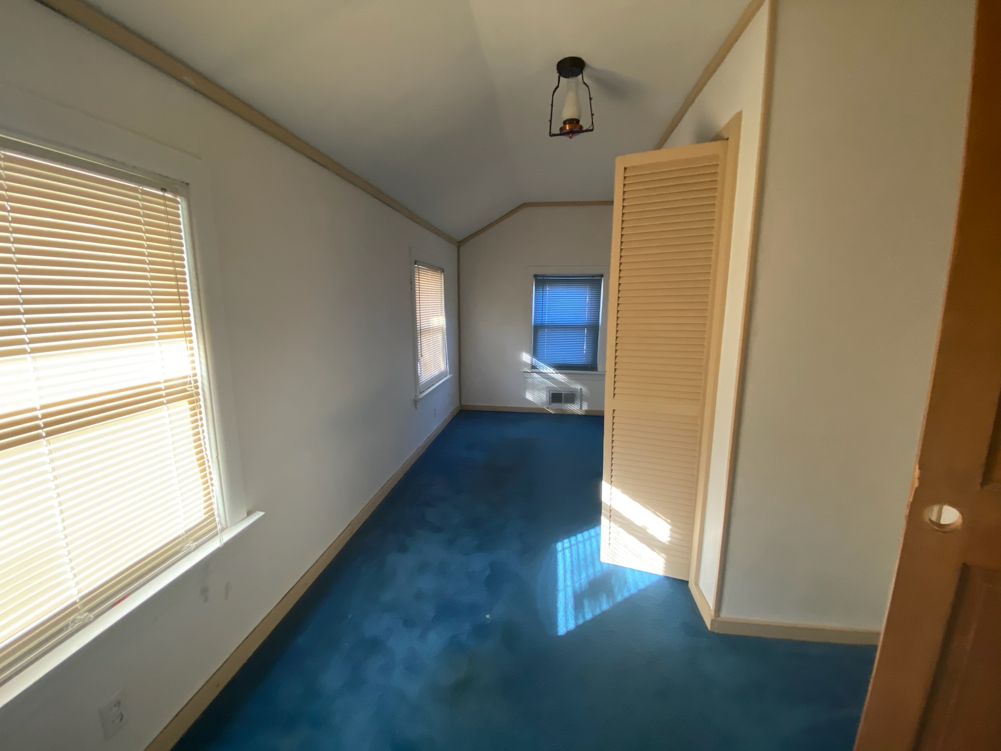
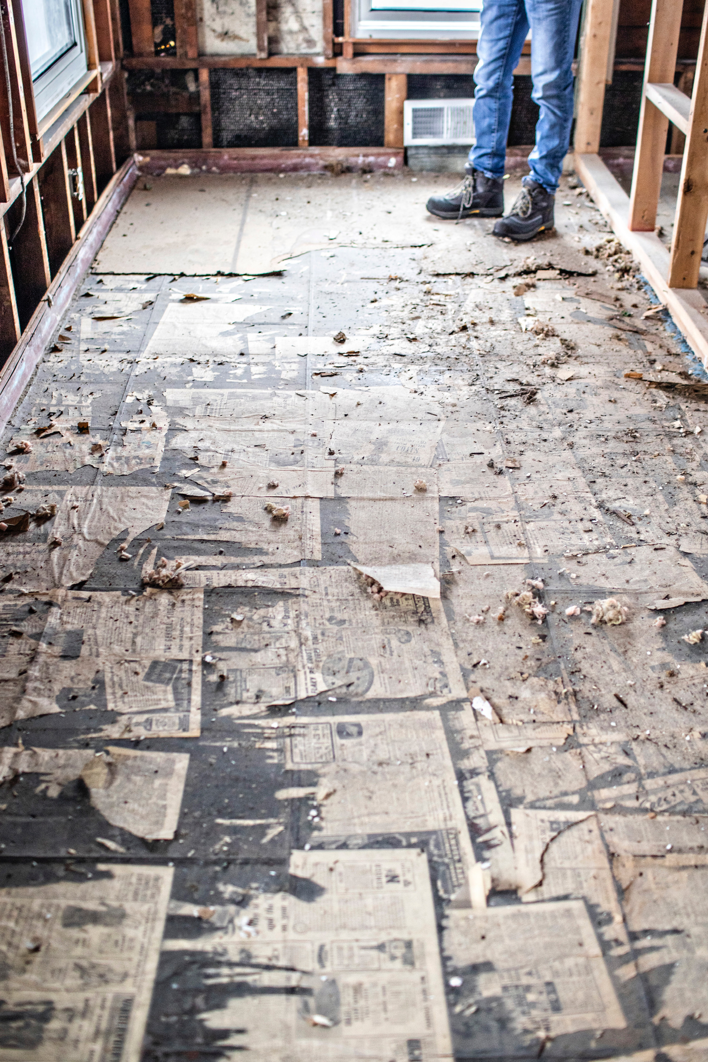

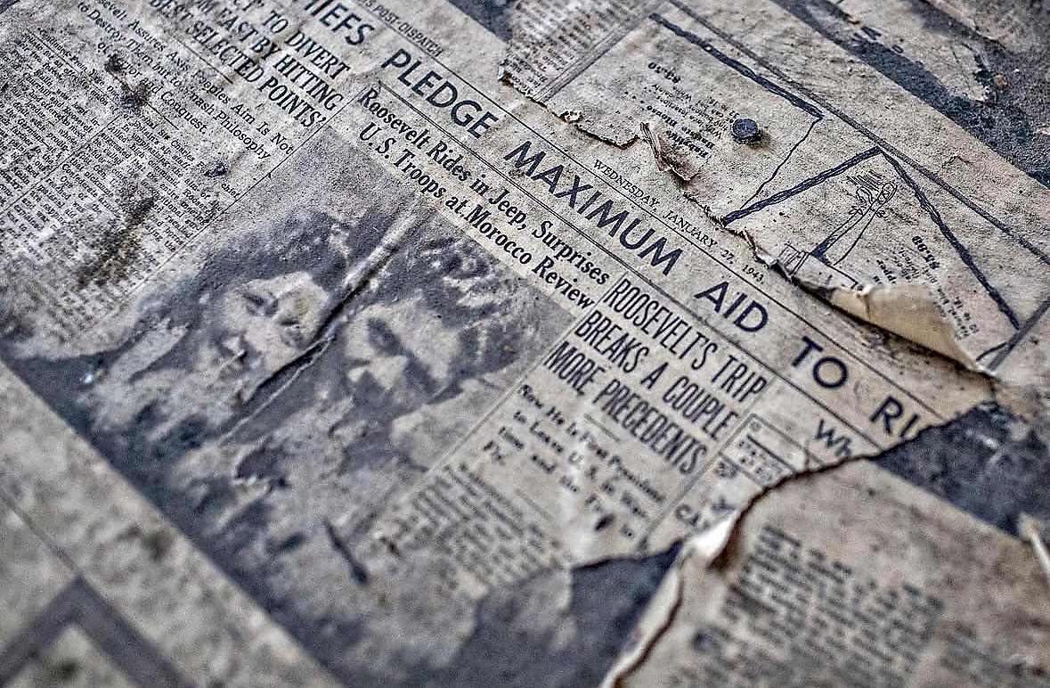
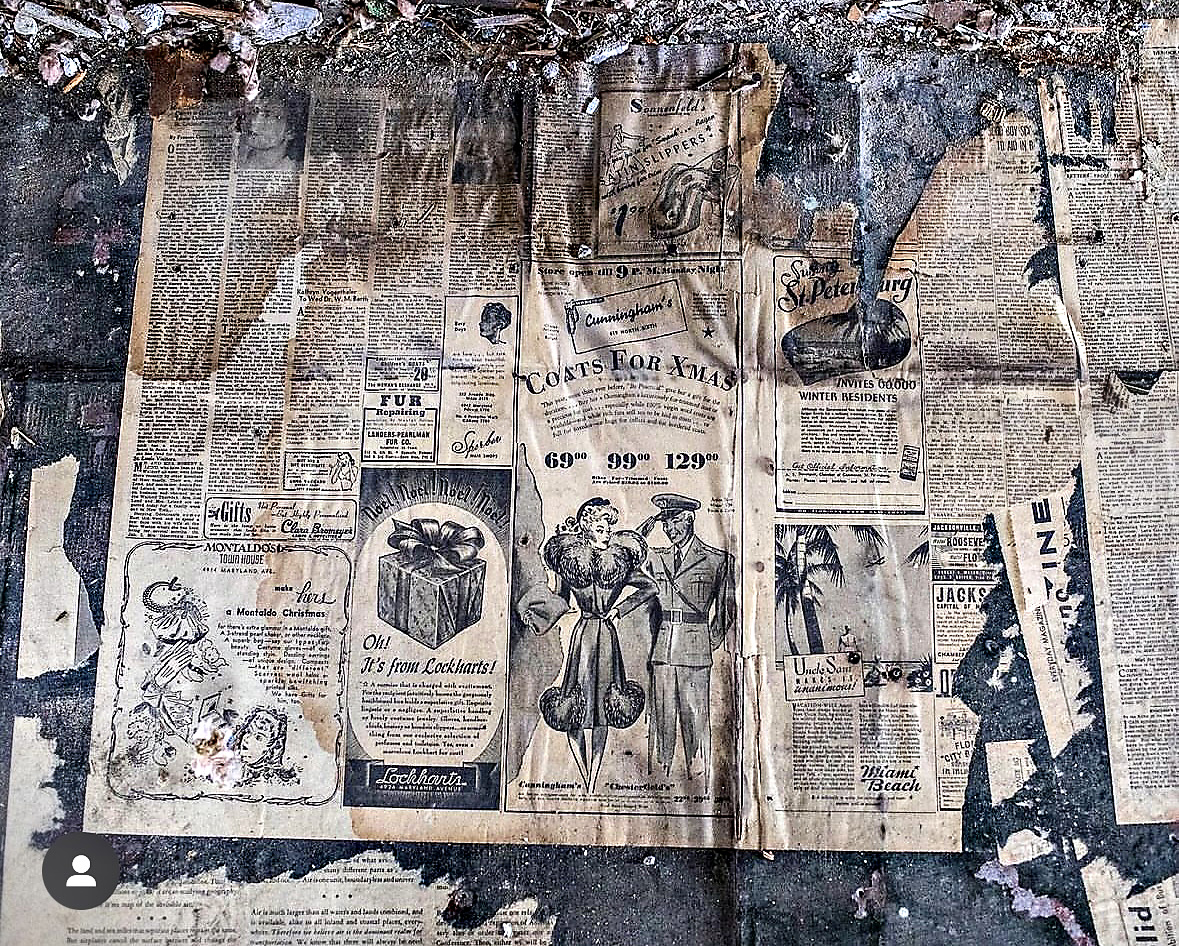
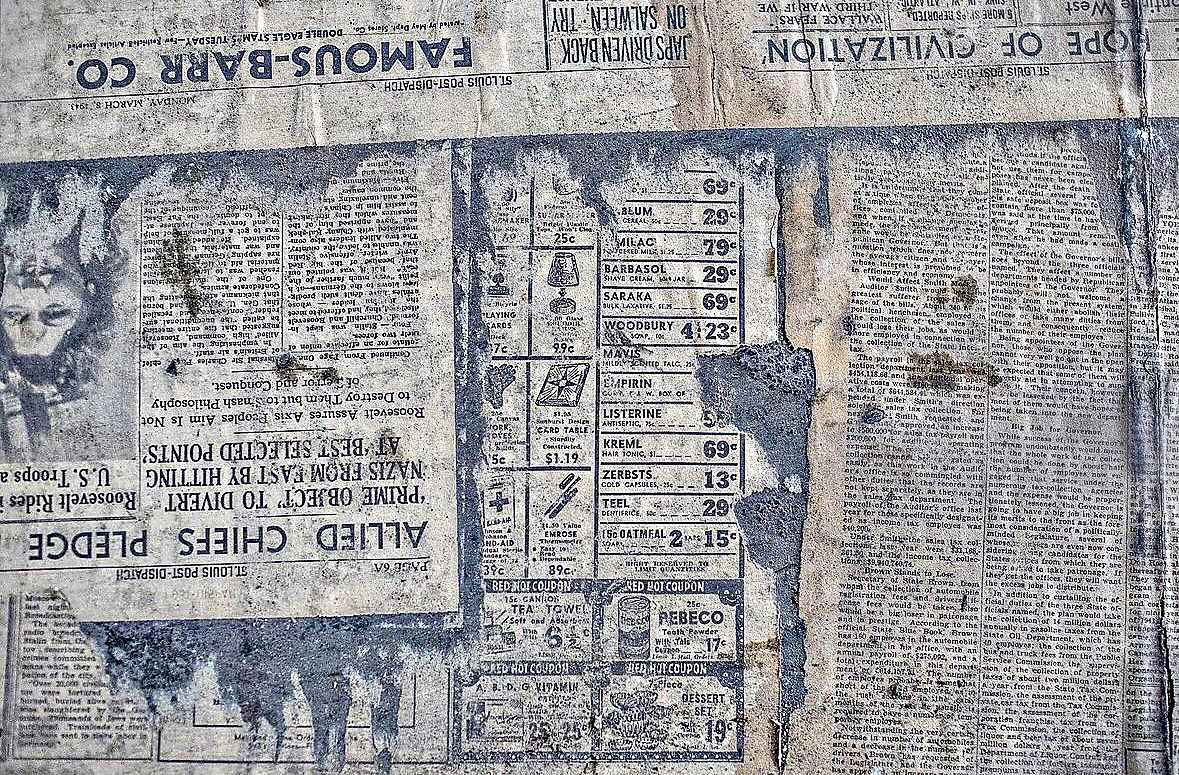
AFTER
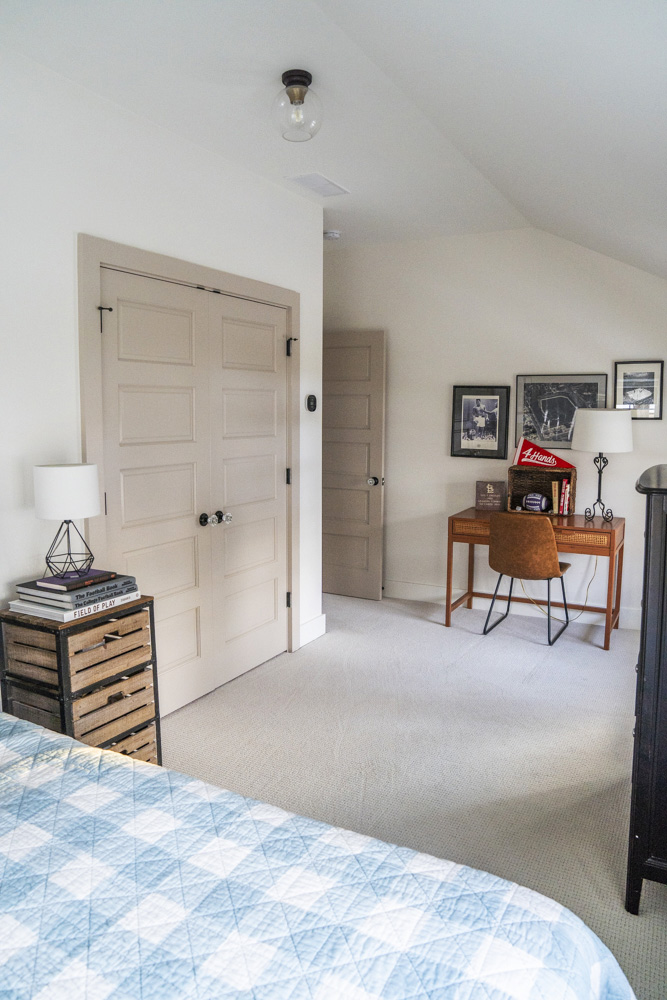
This is my favorite room of the house. I love the roof lines, the lighting, the low windows (you can lay in bed and look outside). Tate was on the High School Basketball team when we moved in, so we gave it a simple neutral pallette with a few basketball prints above the bed and his Grandpa’s black and white boxing photos hang above the desk.
